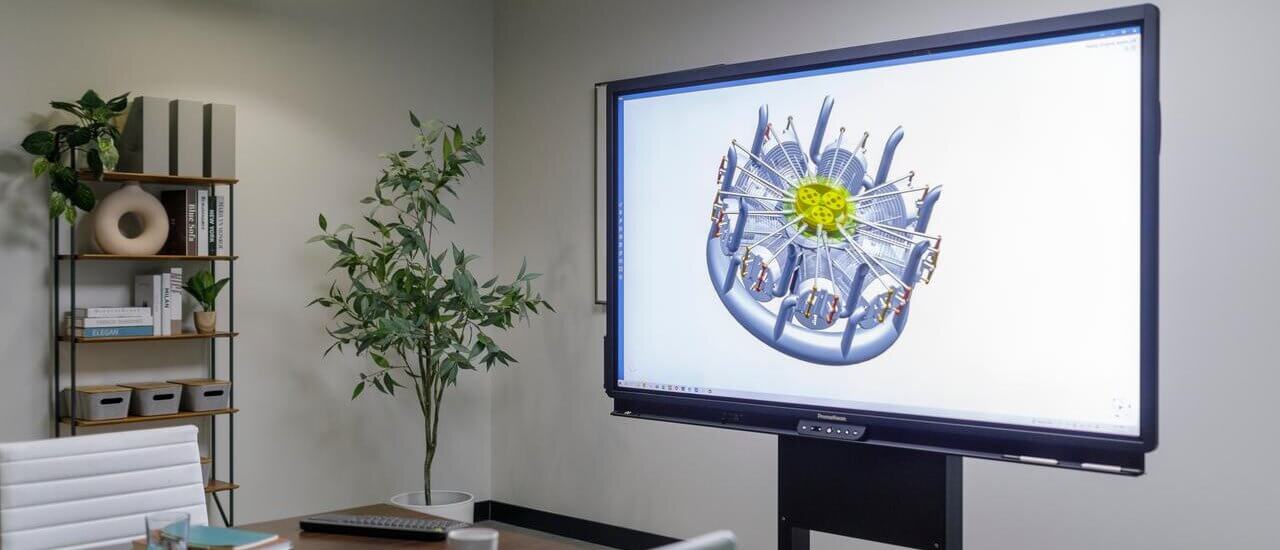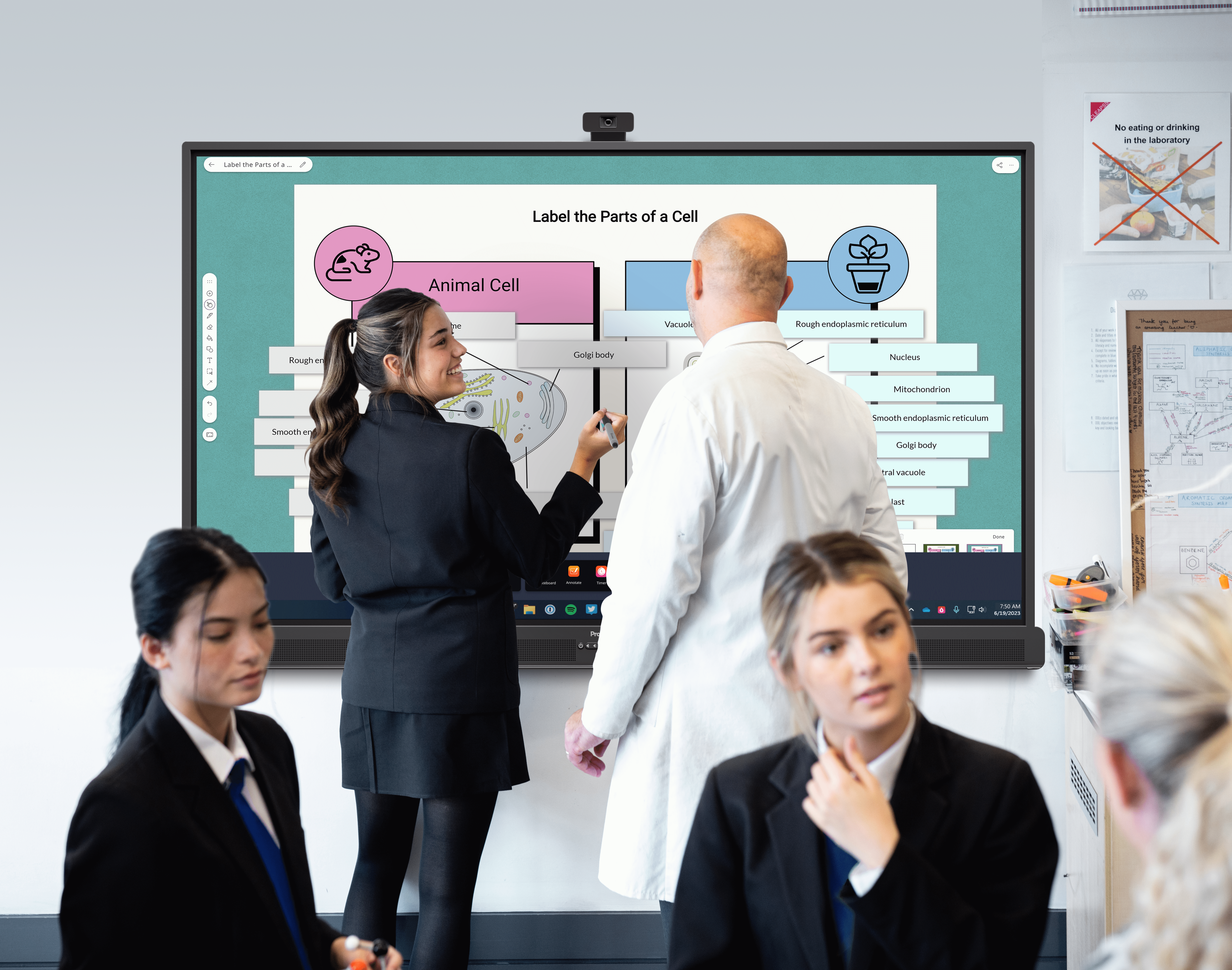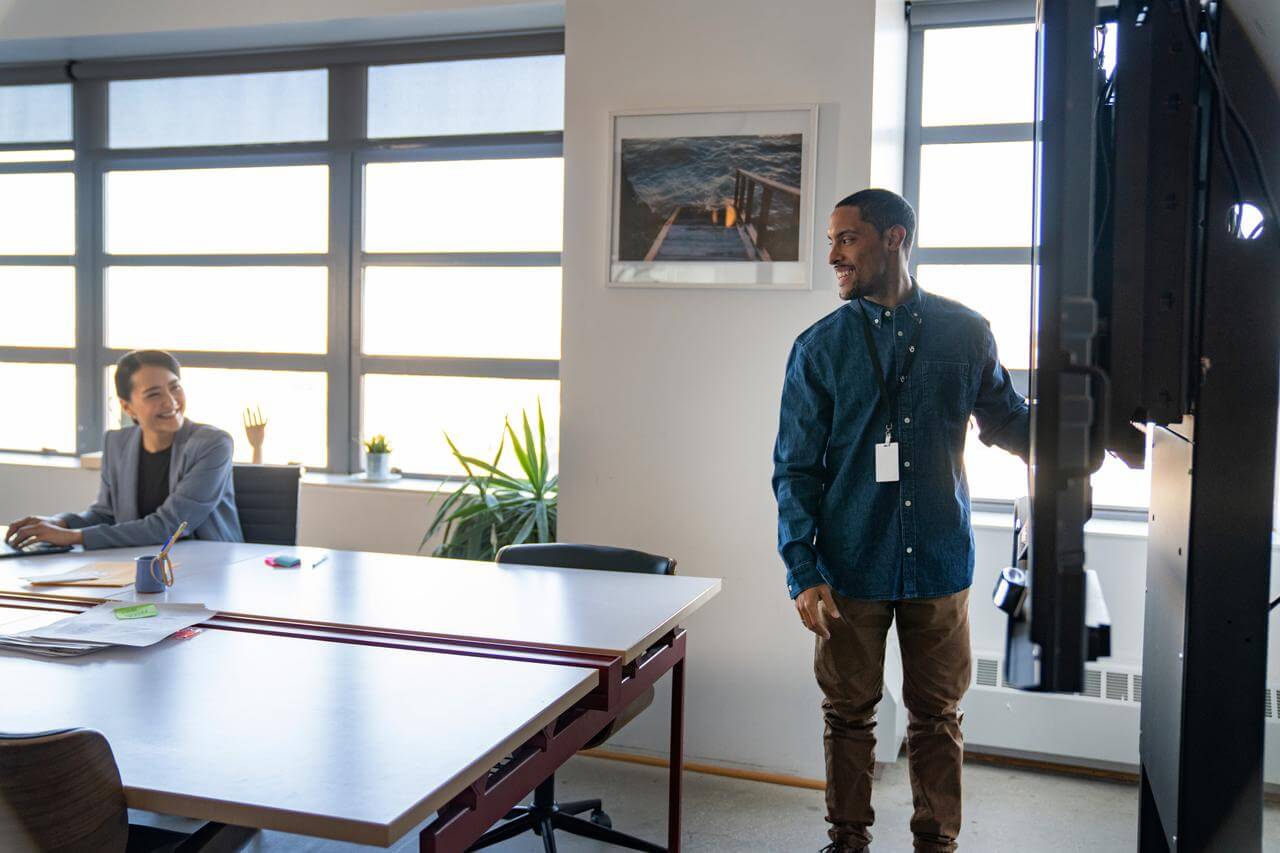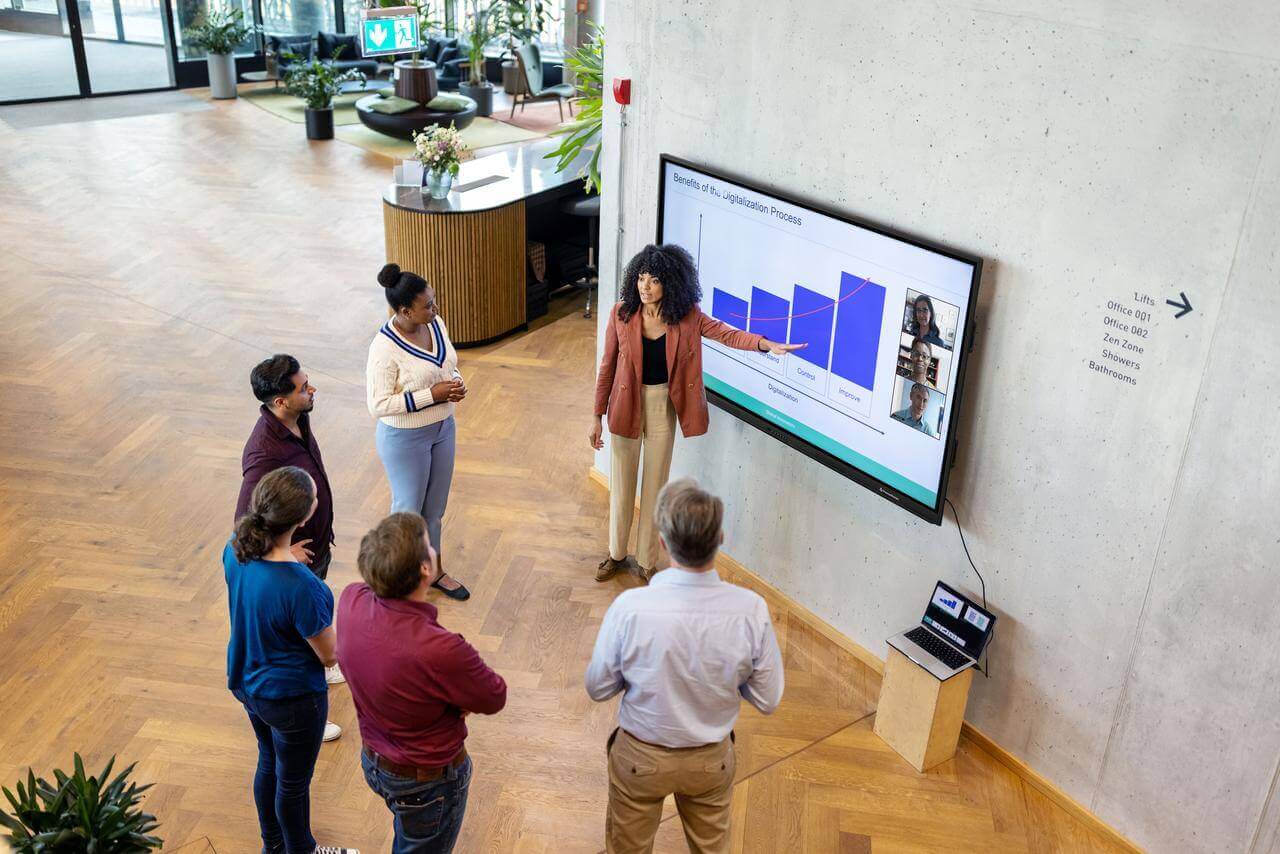Published on December 18th, 2024
Office Layout Ideas: Designing Spaces that Empower and Support Your Employees
24 minute read

Summary
We don’t always consciously consider it, but the environments in which we spend our time have a huge impact on our behaviours and the types of tasks we choose to tackle in those environments. This will be evident to anyone who has ever tried to write an essay on a crowded London Underground train or attempted to brainstorm ideas for a group project in the silent study section of their local library. In both of those examples, there are clear social expectations as to how those spaces should be used, but the design and layout of spaces alone can influence how we operate within them.
What is an Office Layout?
When we use the phrase ‘office layout’ we’re referring to the spatial arrangement of either a private or a shared workspace, typically designed for computer-based, administrative, or creative functions. This definition includes the manner in which furniture – desks and seating areas – is arranged, along with the equipment used to allow employees to do their best work.
Objectives of an Office Layout
The objective of an office layout is to create a space that facilitates productivity, empowering employees to produce their best work and to collaborate efficiently with each other. A good office layout will also support the well-being of its employees, offering spaces that cater to a wide range of personality types and working styles.
In their article, The Science Behind Smart Office Design, providers of flexible workplace solutions WeWork underscore the importance of workplace design in inspiring productivity, motivation, and connections between team members. They point out how “narrow hallways foster connectivity and interaction, while logical flow from office units to communal spaces helps improve memory by limiting distraction.”
When thinking about your office layout design, the key to identifying how it might best support your employees lies in understanding that:
- Different types of tasks are best supported through different types of environments
- Not everybody finds the same environment optimal for completing the same task
When it comes to selecting the best office layout, there is no one optimal solution for every person and every function, and the most effective approaches will likely include elements of different layouts. Before reading on, it may be useful to consult our article on collaborative workspaces to understand how different office setups can support different types of tasks, working styles, and personalities. Once you’ve identified the types of workspaces you want to incorporate into your office, you can start thinking about your office layout.
Office Layout Designs
There are only so many ways that a workspace can be arranged, but there are still a few distinct types of office layouts. In this section, we’ll look at some of the most common ones, discuss the pros and cons of each, and consider whether they might be appropriate for your business.
1. Traditional Office Layout
The traditional office layout consists of individual workstations. These might be private offices, cubicles, or, more commonly, a combination of both, where senior leaders have private offices and their team members work in cubicles.
These layouts are great for sustained focus and individual productivity as they generally limit distractions and offer a quiet environment in which to delve into complex tasks. They also afford employees a sense of ownership over the space, as desk layouts and decor can be customised since each employee tends to use the same assigned space every day.
Unfortunately, they tend to impede collaboration and communication, reducing opportunities for spontaneous discussion and group work. They can also engender a sense of distance and hierarchy between leaders and team members and typically require a large amount of space and furniture.
2. Open-Plan Layouts
Open-plan office layouts make use of unenclosed spaces, typically with few partitions. Workstations will often be arranged around a central focal point, with team members facing each other.
This layout is ideal for collaborative endeavours, fostering creativity, and problem-solving as it offers the unimpeded exchange of conversation around the office. It also provides flexibility as to how the space can be used and promotes a sense of community.
While open-plan offices are ideal for collaborative tasks, they can be a challenging environment to work in for tasks that require focus or for employees who find productivity in quiet spaces. More worryingly, they have proven culturally problematic when they are the sole way of working in an office. Employees who are autistic or deaf, for example, can prove overstimulating environments in which it’s difficult to function, let alone be productive. The shared environment means that there’s a lack of individual customisation for things like lighting, while research by the University of Bedfordshire found that it can be particularly stressful for women, who reported feeling that the design “put them on display” and that they were being stared at and judged.
3. Activity-Based Layouts
Despite their drawbacks when used as the dominant office layout, there are clear aspects of the traditional and open-plan offices that are advantageous to our work. Activity-based offices (otherwise known as ‘zoning’) are an attempt to reconcile these styles to harness the power of each. They consist of separate zones that employees can move between depending on the type of activity they’re working on – open areas for collaborative work, private spaces for quiet focus, and conference rooms for working with remote employees.
The advantages of this approach are numerous, and most modern offices are activity-based zones. They offer flexibility and choice for employees, catering to different personality types and needs.
The main disadvantage to this style of office is that it’s logistically challenging to design and physically arrange these multiple spaces, especially if space is limited or you have challenges with capacity. It can also be difficult to manage these different spaces, and employees may struggle to adjust to moving between them.
4. Home Offices
True to their moniker, home offices are working spaces within the employee’s own home. This may be a dedicated office or a space within a room that provides a comfortable working environment. They are fully tailored to the employee’s preferences, and the term can sometimes be extended to any non-office-based environment, such as a coffee shop or a public library.
Numerous studies have shown that employees who work from home are more productive than when they are in the office, with some even finding that performance can also increase by up to 13%. The reduced commuting times and costs result in a workforce that has a better work-life balance. From a business perspective, it can significantly reduce the costs required for office space.
The lack of distinction between home and office can blur the lines between work and leisure, resulting in burnout, while not everyone has access to a home environment that lends itself to productivity. Some employees can find themselves feeling disconnected from their colleagues, which has a negative impact on engagement, and it can be particularly challenging for those who thrive on lots of social interaction.
5. Hot Desking
The term ‘hot desking’ refers to a manner of using a space rather than a specific type of office layout, but it is worth examining in detail here, as the practice does indirectly impact the layout of the space in which it occurs.
In a hot desking environment, instead of each employee having their own dedicated desk space, desks are allocated as they are needed. Employees may be required to book them in advance, or they may be allocated on a first-come, first-served basis. This often means that employees will be at a different desk each day, sitting next to different colleagues. Each desk will be equipped with a few generic items (such as screens and a keyboard), but employees will be required to bring everything else they need with them.
Hot desking advantages and disadvantages are numerous and a topic of heated debate among office workers. They increase socialisation and networking opportunities, encouraging collaborations that may otherwise not have occurred. From a business perspective, they are cost-effective as well as space-efficient, especially if your business consists of a hybrid workforce, as there is no redundant office space when employees are working from home.
On the other hand, a lot of employees struggle with the uncertainty of hot desking; of not knowing where they might be sat on any given day or with whom. This can be particularly stressful for neurodivergent employees or those with social anxiety. It also means that employees feel less ownership over the space as desk layouts tend to be standardised, with a lack of customisation leading to decreased engagement. It can also make communication and collaboration difficult if teams are split up.
Best Practices in Designing an Office Layout
As office configurations have evolved over the years and trends have come and gone, what has become increasingly evident is that there is no one ideal office floor plan that works for everyone. When it comes to designing an office layout for your business, unless you have very specific operational needs, you will likely benefit from incorporating elements of each of the above to give your employees flexibility and the opportunity to choose how they work.
Design and Furnishings
Once you’ve decided which spaces your office will incorporate, you’ll need to carefully consider the design of each space and how the furnishings can support your employees in achieving their working goals. Loud colours, bold artwork, and comfortable furniture, for example, are ideal for creative, collaborative spaces, while muted colours and soundproof booths are more appropriate for lone-working spaces where quiet focus is required. Rather than going on a blind IKEA spending spree, always consider how your decor and furnishings serve the purpose of what types of tasks you envisage happening in that space.
Integration of Technology
If we take the above principle and apply it to office technology, we see that there is a vast difference between designing an office space and filling it with technology and designing an office layout with integrated technologies. For example, we could build a meeting room and put an interactive display in it, or we could consider what the space needs from the functions associated with using an interactive display; does the furniture allow enough space for interacting with the screens? Is it placed far enough away from the screen for a webcam to be able to see everything in the room? What are the acoustics like and do we need to consider where in the room to place speakers?
Elsewhere in our office, we might have a comfortable space for fostering creative collaborations but to allow our employees to do that efficiently, we might want to consider incorporating accessible powerpoints or wireless charging banks.
Bringing People Together
It’s also worth considering the implications of the Allen Curve in your design. Published in his book Managing the Flow of Technology, the curve describes the relationship between proximity and communication. Examining the behaviour of a team of engineers, Allen found that the further the engineers’ workstations were set from each other, the less frequently they communicated. The research demonstrated that communication between colleagues on separate floors or in separate buildings was almost non-existent.
This has significant implications for the design of our spaces, from narrow hallways that demand connectivity to intimate meeting rooms that inspire collaboration or inward-facing desk banks that solicit eye contact. Where the Allen Curve arguably becomes most interesting is within the context of hybrid working.
Incorporating Remote Workers into Your Office Design
If we consider the Allen Curve in our hybrid working setup, then the challenge we’re faced with is how to simulate a sense of proximity in the digital sphere. There are a number of tools that can help us achieve this, from videoconferencing and instant messaging software to digital brainstorming platforms such as Miro.
Perhaps one of the most impactful technologies you can employ to bring your workforce together is an interactive display. Interactive displays are a great solution for giving remote employees a presence within the room to partake in meetings or creative collaborations. Using videoconferencing software, you can create a two-way communication channel where employees in a physical meeting space can see and hear their remote colleagues and vice versa. The combination of touchscreen technology and online collaboration tools allows everyone to edit artboards or mind maps together as if they were in the same room. Meanwhile, a presenter can annotate to create interactive presentations in real-time for those dialling in from home, as they might point to key pieces of information or provide assistive diagrams on whiteboards to an in-person audience.
With the right combination of digital tools, an interactive screen can help you reduce the collaborative and preceptive distance between teams – just as you would seek to do by designing your physical office spaces to facilitate collaboration and productivity.
Common Mistakes in Designing an Office Layout
In this section, we’ll discuss some of the most common mistakes people make when designing an office layout for their business. Avoid these, and you’ll be halfway on your way to implementing an effective and productive layout for your team.
Form Over Function
By far the most common mistake is putting more stock into the aesthetics of your office layout than its purpose. It’s tempting to want to replicate designs or decor you’ve seen elsewhere, but always consider how each feature of your office design will impact its use, the way people behave in that space, and the types of tasks they will complete.
Neglecting Accessibility and Preferential Behaviours
Well-designed offices work for everyone; poorly designed offices have to be adapted for individuals. Consider accessibility requirements in your design, from using height-adjustable desks to ensuring that all shared spaces are large enough to accommodate the turning circle of a wheelchair. Alongside accessibility, you should also consider personal preference; different people require different environments in which to be productive, so don’t assume that everyone will thrive in an open-plan office, or that everyone will be productive in an enclosed, quiet space.
Failing to Think in Three Dimensions
When you’re looking at a bird’s-eye-view office plan, it can be tempting to think purely in terms of floor space – especially when it comes to storage solutions. This means that we quite often end up crowding our offices with things like filing cabinets and chests of drawers. Considering the vertical space in our designs can allow us to use wall-mounted shelves or desktop storage units, freeing up floor space and enabling us to use the area more efficiently.
How to Create an Office Layout in PowerPoint
Creating a floor plan in PowerPoint is a great way to achieve a sense of what you want your office space to look like before you hand it over to the experts. There are multiple templates available online that you can use, as well as how-to guides, but here are a few simple tips:
- Use gridlines: Fill your background with gridlines first, making sure that each line corresponds to a unit of measurement (we advise 50cm) – make sure you measure your office accurately before outlining it on top of the grid.
- Use shapes and lines: You can use rectangles or – if your space is an irregular shape – the line tool to outline your office area. Use shapes to represent things like desks and cabinets, and different widths of line for doors and windows.
- Insert pictures: As well as shapes, you can insert pictures into your design – this is particularly useful if you want to bring the space to life with things like decor, or if you have a particular piece of office furniture in mind.
- Add text boxes: You can use text boxes to add labels – whether as points of reference for yourself or colleagues or to denote dimensions.
- Consider the 3D space: As well as a floor plan, create a plan for each wall, allowing you to consider the vertical space.
Latest Office Trends
As research into workforce productivity and employee well-being continues to develop, so do our office spaces. Below are some of the latest developments in office trends:
- Hybrid spaces: Less of a trend and more of a necessity in 2024, where office workspaces are being designed to cater to both in-person and remote employees and to allow the workforce to transition between the two seamlessly.
- Flexible and modular design: With the number of people in the office on any given day vastly changeable, modular design gives your employees the ability to adapt spaces to suit their needs. Hot desking, for example, is a space saver, while room dividers allow you to change the size of a meeting room to suit your needs.
- Biophilic design: Proven to enhance employee well-being, biophilic design brings nature into the workplace, making the most of natural light, plants, and greenery. Think of things like living walls and courtyards.
- Inclusivity: Going one step further than accessibility, inclusivity is about making all employees feel welcome and comfortable in the workplace. Some examples include gender-neutral toilets, quiet spaces or prayer rooms, and adjustable furniture for all body types.
Implementing the Best Office Layout for Your Business
The best office layout for your business will depend upon:
- The types of collaborations you want to elicit from your employees
- The environments your employees require to do their best work
- Whether you rely upon a workforce that is office-based, hybrid, or remote
Once you’ve identified this and taken some time to understand how and when the different types of office configurations can support your workforce, it’s time to consider how to configure and combine those elements; what proportion of each style is useful and the decor and furnishings that will support the objectives of each space.
The final piece of the puzzle is to equip your physical and digital spaces with technologies that will bring your employees together and allow them to work collaboratively and efficiently, decreasing any sense of distance.
Contact Promethean for a free demo of our interactive displays and to find out how our technologies can help optimise your office design and empower you to meet your business goals.
Related articles:




